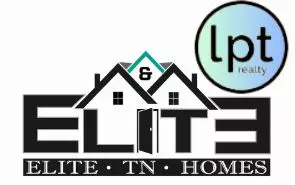1124 Allisona Rd Eagleville, TN 37060
5 Beds
5 Baths
3,555 SqFt
OPEN HOUSE
Sat Apr 26, 12:00pm - 2:00pm
UPDATED:
Key Details
Property Type Single Family Home
Sub Type Single Family Residence
Listing Status Active
Purchase Type For Sale
Square Footage 3,555 sqft
Price per Sqft $443
Subdivision Harry L Reed Division
MLS Listing ID 2806944
Bedrooms 5
Full Baths 4
Half Baths 1
HOA Y/N No
Year Built 2023
Annual Tax Amount $3,812
Lot Size 6.010 Acres
Acres 6.01
Property Sub-Type Single Family Residence
Property Description
Location
State TN
County Rutherford County
Rooms
Main Level Bedrooms 1
Interior
Interior Features Bookcases, Built-in Features, Open Floorplan, Pantry, Storage, Walk-In Closet(s), Primary Bedroom Main Floor, High Speed Internet
Heating Central
Cooling Central Air
Flooring Concrete, Wood, Tile
Fireplace N
Appliance Built-In Electric Oven, Built-In Gas Oven, Built-In Gas Range, Dishwasher, Disposal, Dryer, Ice Maker, Microwave, Refrigerator, Stainless Steel Appliance(s), Washer
Exterior
Exterior Feature Storage Building
Garage Spaces 3.0
Utilities Available Water Available
View Y/N true
View Valley, Water
Roof Type Asphalt
Private Pool false
Building
Lot Description Cleared, Views, Wooded
Story 2
Sewer Private Sewer
Water Public
Structure Type Masonite,Brick
New Construction false
Schools
Elementary Schools Eagleville School
Middle Schools Eagleville School
High Schools Eagleville School
Others
Senior Community false







