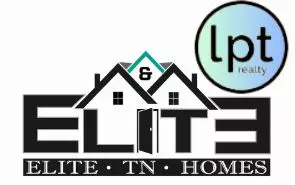1719 7th Ave #N Nashville, TN 37208
3 Beds
4 Baths
2,365 SqFt
UPDATED:
Key Details
Property Type Single Family Home
Sub Type Single Family Residence
Listing Status Active
Purchase Type For Rent
Square Footage 2,365 sqft
Subdivision North Nashville Real Estate
MLS Listing ID 2816082
Bedrooms 3
Full Baths 3
Half Baths 1
HOA Y/N No
Year Built 2017
Property Sub-Type Single Family Residence
Property Description
Location
State TN
County Davidson County
Rooms
Main Level Bedrooms 1
Interior
Interior Features Ceiling Fan(s), Extra Closets, Pantry, Redecorated, Walk-In Closet(s)
Heating Central
Cooling Electric
Flooring Wood
Fireplaces Number 1
Fireplace Y
Appliance Dishwasher, Dryer, Oven, Refrigerator, Washer, Range
Exterior
Garage Spaces 2.0
Utilities Available Electricity Available, Water Available
View Y/N true
View City
Private Pool false
Building
Story 3
Sewer Public Sewer
Water Public
Structure Type Fiber Cement
New Construction false
Schools
Elementary Schools Robert Churchwell Museum Magnet Elementary School
Middle Schools John Early Paideia Magnet
High Schools Pearl Cohn Magnet High School







