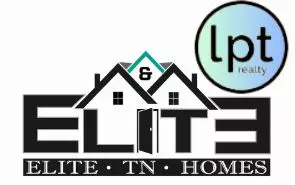119 Stanton Hall Ln Franklin, TN 37069
2 Beds
3 Baths
1,193 SqFt
UPDATED:
Key Details
Property Type Townhouse
Sub Type Townhouse
Listing Status Active Under Contract
Purchase Type For Sale
Square Footage 1,193 sqft
Price per Sqft $343
Subdivision Prescott Place Ph 1, Fieldstone Farms
MLS Listing ID 2817003
Bedrooms 2
Full Baths 2
Half Baths 1
HOA Fees $360/mo
HOA Y/N Yes
Year Built 1997
Annual Tax Amount $1,299
Property Sub-Type Townhouse
Property Description
Location
State TN
County Williamson County
Interior
Interior Features Ceiling Fan(s), Extra Closets, High Ceilings, Open Floorplan, Pantry, Redecorated, Smart Thermostat, Walk-In Closet(s)
Heating Central
Cooling Central Air
Flooring Carpet, Wood
Fireplaces Number 1
Fireplace Y
Appliance Gas Range, Dishwasher, Disposal, Dryer, Ice Maker, Microwave, Refrigerator, Stainless Steel Appliance(s), Washer
Exterior
Exterior Feature Tennis Court(s)
Garage Spaces 1.0
Utilities Available Water Available
Amenities Available Clubhouse, Fitness Center, Park, Playground, Pool, Sidewalks, Tennis Court(s), Trail(s)
View Y/N false
Private Pool false
Building
Story 2
Sewer Public Sewer
Water Public
Structure Type Brick,Vinyl Siding
New Construction false
Schools
Elementary Schools Hunters Bend Elementary
Middle Schools Grassland Middle School
High Schools Franklin High School
Others
HOA Fee Include Exterior Maintenance,Maintenance Grounds,Recreation Facilities,Trash
Senior Community false







