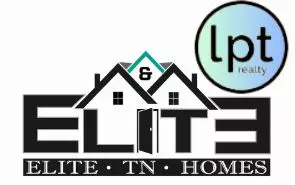301 Harkins Ct Nolensville, TN 37135
4 Beds
3 Baths
2,817 SqFt
UPDATED:
Key Details
Property Type Single Family Home
Sub Type Single Family Residence
Listing Status Coming Soon
Purchase Type For Sale
Square Footage 2,817 sqft
Price per Sqft $234
Subdivision Mcfarlin Pointe Sec 11
MLS Listing ID 2820788
Bedrooms 4
Full Baths 3
HOA Fees $110/qua
HOA Y/N Yes
Year Built 2012
Annual Tax Amount $2,933
Lot Size 0.350 Acres
Acres 0.35
Lot Dimensions 83.09 X 110.71 IRR
Property Sub-Type Single Family Residence
Property Description
Location
State TN
County Rutherford County
Rooms
Main Level Bedrooms 3
Interior
Heating Central, Natural Gas
Cooling Central Air, Electric
Flooring Carpet, Wood, Tile
Fireplaces Number 1
Fireplace Y
Appliance Double Oven, Electric Oven, Electric Range
Exterior
Garage Spaces 2.0
Utilities Available Electricity Available, Water Available, Cable Connected
View Y/N false
Private Pool false
Building
Lot Description Level
Story 2
Sewer Public Sewer
Water Public
Structure Type Brick,Vinyl Siding
New Construction false
Schools
Elementary Schools Rock Springs Elementary
Middle Schools Rock Springs Middle School
High Schools Stewarts Creek High School
Others
HOA Fee Include Recreation Facilities
Senior Community false







