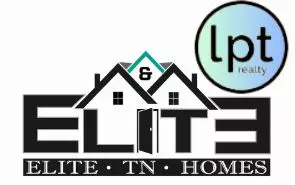120 Herons Nest Ln Hendersonville, TN 37075
4 Beds
3 Baths
2,751 SqFt
UPDATED:
Key Details
Property Type Single Family Home
Sub Type Single Family Residence
Listing Status Active
Purchase Type For Sale
Square Footage 2,751 sqft
Price per Sqft $199
Subdivision Chesapeake Harbor Se
MLS Listing ID 2820834
Bedrooms 4
Full Baths 2
Half Baths 1
HOA Fees $57/mo
HOA Y/N Yes
Year Built 2005
Annual Tax Amount $2,918
Lot Size 9,583 Sqft
Acres 0.22
Lot Dimensions 75.86 X 125.14 IRR
Property Sub-Type Single Family Residence
Property Description
Location
State TN
County Sumner County
Rooms
Main Level Bedrooms 1
Interior
Interior Features Entrance Foyer, Open Floorplan, Walk-In Closet(s), Primary Bedroom Main Floor
Cooling Central Air, Electric
Flooring Carpet, Wood
Fireplaces Number 1
Fireplace Y
Appliance Electric Oven, Electric Range, Dishwasher, Dryer, Refrigerator, Stainless Steel Appliance(s), Washer
Exterior
Garage Spaces 2.0
Utilities Available Electricity Available, Natural Gas Available, Water Available
Amenities Available Pool
View Y/N false
Private Pool false
Building
Lot Description Level
Story 2
Sewer Public Sewer
Water Public
Structure Type Brick,Vinyl Siding
New Construction false
Schools
Elementary Schools Walton Ferry Elementary
Middle Schools V G Hawkins Middle School
High Schools Hendersonville High School
Others
HOA Fee Include Recreation Facilities
Senior Community false







