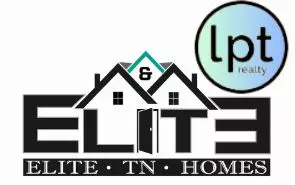3312 Marcus Dr Nashville, TN 37211
3 Beds
2 Baths
2,511 SqFt
OPEN HOUSE
Sun Apr 27, 12:00pm - 3:00pm
UPDATED:
Key Details
Property Type Single Family Home
Sub Type Single Family Residence
Listing Status Active
Purchase Type For Sale
Square Footage 2,511 sqft
Price per Sqft $219
Subdivision Glencoe Acres
MLS Listing ID 2822550
Bedrooms 3
Full Baths 2
HOA Y/N No
Year Built 1954
Annual Tax Amount $2,090
Lot Size 0.390 Acres
Acres 0.39
Lot Dimensions 106 X 166
Property Sub-Type Single Family Residence
Property Description
Location
State TN
County Davidson County
Rooms
Main Level Bedrooms 1
Interior
Interior Features Ceiling Fan(s), In-Law Floorplan, Pantry, Primary Bedroom Main Floor, High Speed Internet, Kitchen Island
Heating Baseboard, Central, Electric
Cooling Ceiling Fan(s), Central Air, Electric
Flooring Concrete, Wood, Laminate, Tile, Vinyl
Fireplace N
Appliance Electric Oven, Electric Range, Dishwasher, Disposal, Dryer, Refrigerator, Washer
Exterior
Exterior Feature Storage Building
Pool Above Ground
Utilities Available Electricity Available, Water Available
View Y/N false
Roof Type Shingle
Private Pool true
Building
Lot Description Sloped
Story 2
Sewer Public Sewer
Water Public
Structure Type Brick
New Construction false
Schools
Elementary Schools Glencliff Elementary
Middle Schools Wright Middle
High Schools Glencliff High School
Others
Senior Community false
Virtual Tour https://www.zillow.com/view-imx/6746af9b-0a32-4573-8834-7f1e17cbcc94?setAttribution=mls&wl=true&initialViewType=pano&utm_source=dashboard







