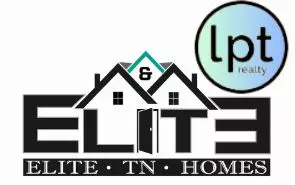4253 Jamesborough Pl Nashville, TN 37215
3 Beds
3 Baths
2,823 SqFt
UPDATED:
Key Details
Property Type Single Family Home
Sub Type Single Family Residence
Listing Status Coming Soon
Purchase Type For Sale
Square Footage 2,823 sqft
Price per Sqft $460
Subdivision Green Hills
MLS Listing ID 2822860
Bedrooms 3
Full Baths 2
Half Baths 1
HOA Fees $165/ann
HOA Y/N Yes
Year Built 1986
Annual Tax Amount $5,452
Lot Size 10,018 Sqft
Acres 0.23
Lot Dimensions 52 X 87
Property Sub-Type Single Family Residence
Property Description
Location
State TN
County Davidson County
Rooms
Main Level Bedrooms 1
Interior
Interior Features Bookcases, Built-in Features, Ceiling Fan(s), Extra Closets, Open Floorplan, Pantry, Walk-In Closet(s), Primary Bedroom Main Floor
Heating Central
Cooling Central Air, Electric
Flooring Carpet, Wood, Tile
Fireplaces Number 1
Fireplace Y
Appliance Electric Oven, Dishwasher, Disposal, Dryer, Freezer, Microwave, Refrigerator, Stainless Steel Appliance(s), Washer
Exterior
Exterior Feature Balcony, Gas Grill
Garage Spaces 2.0
Utilities Available Electricity Available, Water Available
Amenities Available Sidewalks, Underground Utilities, Trail(s)
View Y/N false
Roof Type Asphalt
Private Pool false
Building
Lot Description Cul-De-Sac, Level
Story 2
Sewer Public Sewer
Water Public
Structure Type Brick
New Construction false
Schools
Elementary Schools Percy Priest Elementary
Middle Schools John Trotwood Moore Middle
High Schools Hillsboro Comp High School
Others
HOA Fee Include Maintenance Grounds
Senior Community false







