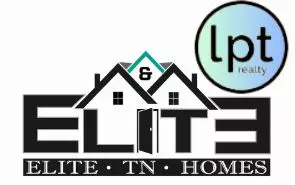83 Fox Dr Joelton, TN 37080
3 Beds
2 Baths
1,267 SqFt
UPDATED:
Key Details
Property Type Single Family Home
Sub Type Single Family Residence
Listing Status Active
Purchase Type For Sale
Square Footage 1,267 sqft
Price per Sqft $268
Subdivision New Hope Estates
MLS Listing ID 2823098
Bedrooms 3
Full Baths 2
HOA Fees $50/mo
HOA Y/N Yes
Year Built 2025
Annual Tax Amount $999
Property Sub-Type Single Family Residence
Property Description
Location
State TN
County Cheatham County
Rooms
Main Level Bedrooms 3
Interior
Interior Features Ceiling Fan(s), Primary Bedroom Main Floor
Heating Central
Cooling Ceiling Fan(s), Central Air
Flooring Carpet, Laminate
Fireplaces Number 1
Fireplace Y
Appliance Electric Oven, Electric Range, Dishwasher
Exterior
Garage Spaces 1.0
Utilities Available Water Available
View Y/N false
Private Pool false
Building
Story 1
Sewer STEP System
Water Public
Structure Type Vinyl Siding
New Construction true
Schools
Elementary Schools East Cheatham Elementary
Middle Schools Sycamore Middle School
High Schools Cheatham Co Central
Others
Senior Community false




