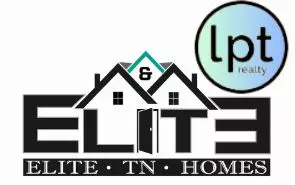$349,900
$349,900
For more information regarding the value of a property, please contact us for a free consultation.
1081 Spry Rd Bradyville, TN 37026
3 Beds
2 Baths
1,800 SqFt
Key Details
Sold Price $349,900
Property Type Manufactured Home
Sub Type Manufactured On Land
Listing Status Sold
Purchase Type For Sale
Square Footage 1,800 sqft
Price per Sqft $194
MLS Listing ID 2789403
Sold Date 04/25/25
Bedrooms 3
Full Baths 2
HOA Y/N No
Year Built 2022
Annual Tax Amount $1,057
Lot Size 3.010 Acres
Acres 3.01
Property Sub-Type Manufactured On Land
Property Description
Welcome home to this beautifully maintained property on 3 peaceful acres in Bradyville, TN! Designed for both comfort and convenience, this home features a spacious kitchen with elegant quartz countertops and comes fully equipped with all stainless steel appliances including the fridge. The large master suite offers a generously sized walk-in closet and a spa-like bathroom, creating the perfect private retreat. The laundry room is thoughtfully designed with a full sink and a full-size washer and dryer included, making daily tasks a breeze. Step outside to enjoy the fenced-in backyard, ideal for pets or outdoor gatherings. The property also features fresh landscaping and a new gravel driveway being completed soon, adding to its curb appeal. With its inviting spaces and modern updates, this home is truly move-in ready. **Schedule your private showing today and experience it for yourself!**
Location
State TN
County Coffee County
Rooms
Main Level Bedrooms 3
Interior
Interior Features Built-in Features, Ceiling Fan(s), Open Floorplan, Pantry, Walk-In Closet(s), High Speed Internet
Heating Central, Electric
Cooling Central Air, Electric
Flooring Tile, Vinyl
Fireplace Y
Appliance Electric Oven, Built-In Electric Range, Dishwasher, Dryer, Microwave, Refrigerator, Stainless Steel Appliance(s), Washer
Exterior
Utilities Available Electricity Available, Water Available
View Y/N false
Roof Type Shingle
Private Pool false
Building
Lot Description Level, Wooded
Story 1
Sewer Septic Tank
Water Public
Structure Type Vinyl Siding
New Construction false
Schools
Elementary Schools Deerfield Elementary School
Middle Schools Coffee County Middle School
High Schools Coffee County Central High School
Others
Senior Community false
Read Less
Want to know what your home might be worth? Contact us for a FREE valuation!

Our team is ready to help you sell your home for the highest possible price ASAP

© 2025 Listings courtesy of RealTrac as distributed by MLS GRID. All Rights Reserved.






