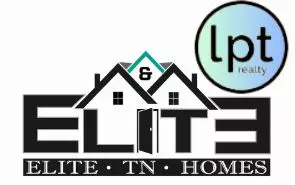$355,000
$359,900
1.4%For more information regarding the value of a property, please contact us for a free consultation.
4736 Kalamath Dr Old Hickory, TN 37138
3 Beds
2 Baths
1,240 SqFt
Key Details
Sold Price $355,000
Property Type Single Family Home
Sub Type Single Family Residence
Listing Status Sold
Purchase Type For Sale
Square Footage 1,240 sqft
Price per Sqft $286
Subdivision Sherwood Forest
MLS Listing ID 2707954
Sold Date 04/25/25
Bedrooms 3
Full Baths 1
Half Baths 1
HOA Y/N No
Year Built 1976
Annual Tax Amount $1,622
Lot Size 10,018 Sqft
Acres 0.23
Lot Dimensions 97 X 149
Property Sub-Type Single Family Residence
Property Description
**Charming One-Level All Brick Home with Modern Upgrades!** This beautifully renovated one-level all brick residence offers modern comforts and timeless charm. Nestled in a serene neighborhood, this property has a fenced backyard and an oversized patio, perfect for outdoor entertaining. The backyard is wired for future pool and hot tub installations. Inside, enjoy a multitude of recent upgrades: a new HVAC unit with a transferable warranty, new flooring, updated plumbing, and new toilets. New windows throughout flood the home with natural light. AND a new water heater & shower fixtures as well! Fresh exterior paint enhances curb appeal. Located just 5 minutes from the Shutes Branch Boat Ramp, this home offers easy access to boating and water activities. Don't miss the opportunity to own this fabulous updated home. Schedule your showing today!
Location
State TN
County Davidson County
Rooms
Main Level Bedrooms 3
Interior
Interior Features Ceiling Fan(s)
Heating Electric, Heat Pump
Cooling Central Air, Electric
Flooring Laminate
Fireplace N
Appliance Dishwasher, Electric Oven, Electric Range
Exterior
Garage Spaces 1.0
Utilities Available Electricity Available, Water Available
View Y/N false
Private Pool false
Building
Story 1
Sewer Public Sewer
Water Public
Structure Type Brick,Wood Siding
New Construction false
Schools
Elementary Schools Andrew Jackson Elementary
Middle Schools Dupont Hadley Middle
High Schools Mcgavock Comp High School
Others
Senior Community false
Read Less
Want to know what your home might be worth? Contact us for a FREE valuation!

Our team is ready to help you sell your home for the highest possible price ASAP

© 2025 Listings courtesy of RealTrac as distributed by MLS GRID. All Rights Reserved.






